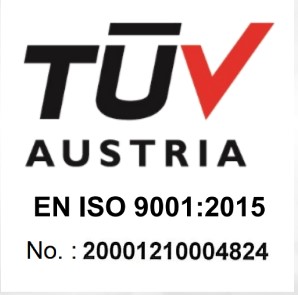

Our expert team will help you to find the best solution adapted to your specific needs! info@anima.gr
Contact us today
Information
Customer service
Copyright © 2024 ANiMA.eu. All rights reserved.
Designed & developed by RDC Informatics. Powered by nopCommerce









